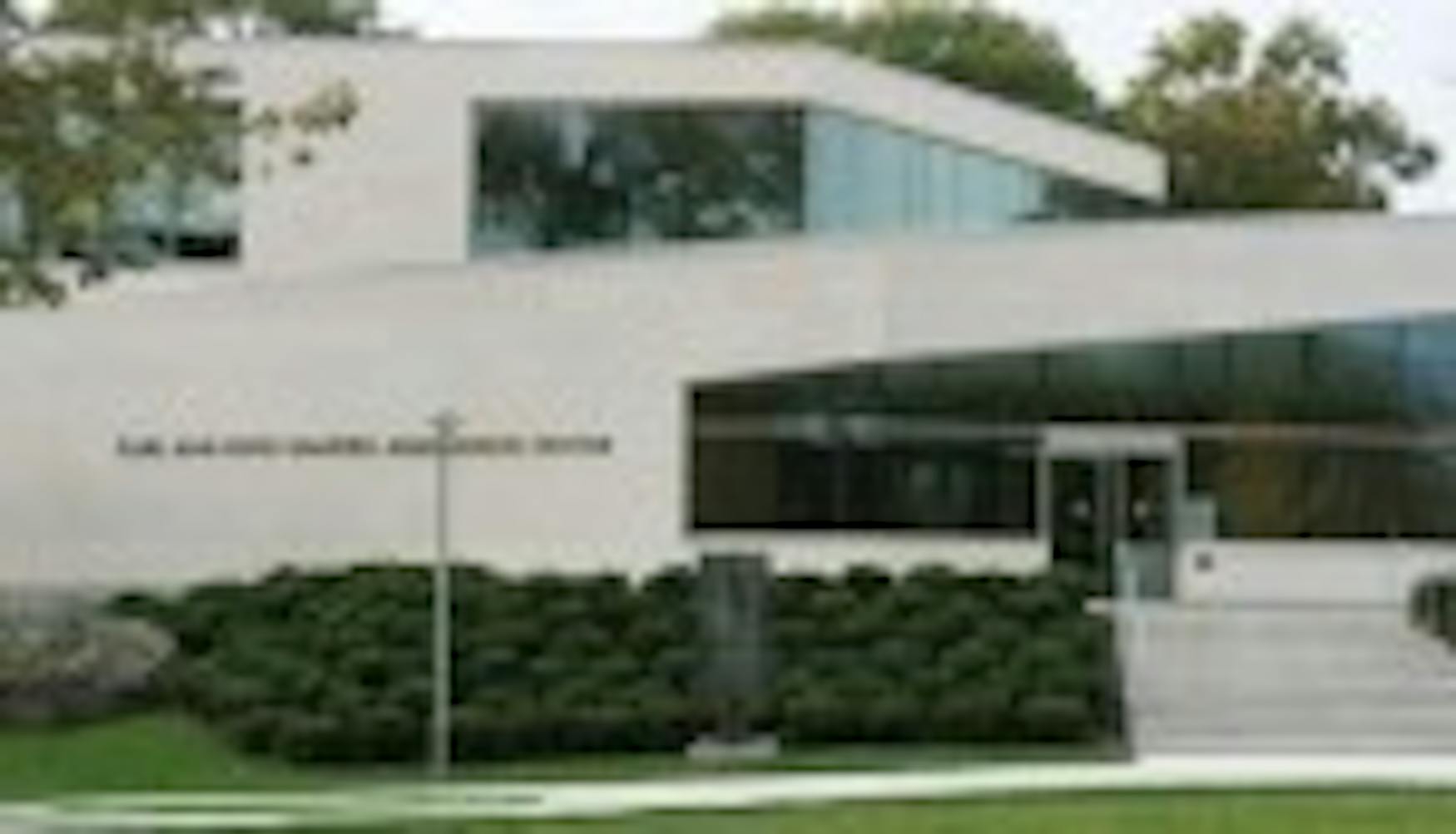New admission center hosts Fall Open House
The nearly 900 visitors who attended yesterday's Fall Open House had the opportunity to visit the new 21,000-square-foot Carl and Ruth Shapiro Admissions Center, which first opened its doors to prospective students last Tuesday.The new building, the construction of which began in August 2008, is spread out over two floors and features larger waiting areas and more offices and workspace than the previous admissions center, a kitchen and a 100-seat presentation room. Charles Rose Architects, who planned the layout of the Carl and Ruth Shapiro Campus Center, designed the building.
The Shapiro family has pledged the $14 million for the new building, Vice President for Capital Projects Dan Feldman wrote in an e-mail to the Justice, and has been making its promised payments on schedule.
The migration of the Office of Undergraduate Admissions' office material and equipment to the new building occurred Oct. 3, and staff moved into the building last Monday. During construction, Admissions worked out of Bernstein-Marcus.
"University leadership is in the final stage of determining what will happen to [the space used in Bernstein-Marcus], and there should be a decision very soon," Feldman wrote in an e-mail to the Justice.
The building is still getting its finishing touches, Senior Vice President for Students and Enrollment Jean Eddy said. Features like two gas fireplaces in the lobby near a seating area are not completed. Display cases with information about Brandeis Athletics, the Shapiro Family, the history of Brandeis and Louis Brandeis will stand in another area of the lobby.
The presentation room has 100 seats and will have additional seating area available on cushioned benches built into the wall in the back to fit about 130 people altogether, Eddy said. "It's incredibly high-tech.
Two big screens can come down; you can teleconference, [and] you could do a Web cast from this room. It's pretty amazing."
One of the offices on the ground floor is designated for financial aid information.
Eddy said the office could have rotating occupancy with other departments to offer families information on career services or academics.
The old 10,400-square-foot Admissions building, originally an academic building called Morton May Hall constructed in the 1950s, was renovated with funding from the Shapiro family in 1994.
Eddy recalled that Carl Shapiro frequently visited the building to ask what improvements the Admissions staff deemed necessary. Over the years, she said, he supported work such as finishing floors, buying new furniture or installing new equipment.
The old building, while beloved by Admissions staff, had two problems, said Eddy; because there was no presentation room to fit more than 50 students, increasingly larger groups of students had to go to sessions in the Carl J. Shapiro Theater or in Spingold, an inconvenient situation.
She added that a large rock the old building was built around divided working space in an ineffective way.
In the very early stages of the planning, "the hope was that this was going to be completed before school opened in the fall," Eddy said.
Feldman wrote that the October move-in "was entirely consistent with what had emerged as the 'official' schedule for the project."
When the schedule changed, there was some concern because after the Fall Open House, Eddy said, the heavy reading season of applications begins.
"The hope was, . 'Let's have it be open for the Open House so that when people come to campus, Admissions is here,'" Eddy said.
This year, the target for the fall entering class is about 860 students, Eddy said, in addition to transfers and midyears.
She explained that next year represents the second stage of the University's plan to increase enrollment over the next several years as part of the Curriculum and Academic Restructuring and Steering committee's plans.
"If we fail, then we're not going to meet our budget target and we're not going to achieve the goals as laid out by CARS," she said
Eddy said that all pre-Open House programming for the Students Embracing Diversity program, which began Sunday, would take place in the new building.
She said she hoped that on Monday students and their families would return from campus by way of the new building.
Eddy said there were not many changes to the format of yesterday's annual Open House from past years. She added that there would be added emphasis on career preparation than previously and that there would be a student panel on student life, because past years had shown that such an approach is the most effective for reaching out to prospective students.
Many incoming students who visited the University last Friday liked the new building.
"The building looks really new and nice. . It's light, and you can see the campus from the window," Lauren Jacobs, a prospective student from Sudbury, Mass. said. "I haven't really visited a lot of schools, but it's probably one of the nicer [admissions buildings]."
"It's really nice, it's probably the best admissions building I've been to so far. It's really clean and very efficient-looking," Charles Santos, a prospective student from California, said.




Please note All comments are eligible for publication in The Justice.